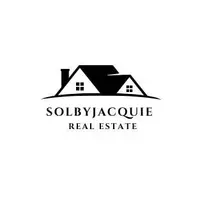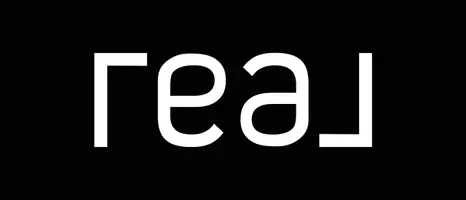Jacqueline Becerra
homesoldbyjacquie@gmail.com8264 NW 118th Way Parkland, FL 33076
5 Beds
4 Baths
3,281 SqFt
Open House
Sat Sep 06, 1:00pm - 4:00pm
UPDATED:
Key Details
Property Type Single Family Home
Sub Type Single Family Residence
Listing Status Active
Purchase Type For Sale
Square Footage 3,281 sqft
Price per Sqft $297
Subdivision Heron Bay North Plat 3
MLS Listing ID A11800616
Style Detached,Two Story
Bedrooms 5
Full Baths 4
HOA Fees $323/mo
HOA Y/N Yes
Year Built 2013
Annual Tax Amount $12,362
Tax Year 2024
Lot Size 6,327 Sqft
Property Sub-Type Single Family Residence
Property Description
Location
State FL
County Broward
Community Heron Bay North Plat 3
Area 3614
Direction Heron Bay Community , NORTH gate Access , Somerset Subdivision.
Interior
Interior Features Bedroom on Main Level, Breakfast Area, Dual Sinks, Family/Dining Room, French Door(s)/Atrium Door(s), First Floor Entry, Living/Dining Room, Pantry, Split Bedrooms, Separate Shower, Upper Level Primary, Walk-In Closet(s), Loft
Heating Central, Gas
Cooling Central Air
Flooring Hardwood, Tile, Vinyl, Wood
Furnishings Negotiable
Window Features Blinds,Impact Glass
Appliance Some Gas Appliances, Built-In Oven, Dryer, Dishwasher, Disposal, Gas Water Heater, Microwave, Refrigerator, Washer
Laundry Laundry Tub
Exterior
Exterior Feature Enclosed Porch, Fence, Security/High Impact Doors, Outdoor Grill, Patio
Garage Spaces 3.0
Pool None, Community
Community Features Clubhouse, Fitness, Gated, Home Owners Association, Pickleball, Pool, Sauna, Street Lights, Sidewalks, Tennis Court(s)
Waterfront Description Lake Front
View Y/N Yes
View Garden, Lake
Roof Type Barrel,Concrete,Spanish Tile
Street Surface Paved
Porch Patio, Porch, Screened
Garage Yes
Private Pool Yes
Building
Lot Description Sprinklers Automatic, < 1/4 Acre
Faces West
Story 2
Sewer Public Sewer
Water Public
Architectural Style Detached, Two Story
Level or Stories Two
Structure Type Block,Stucco
Schools
Elementary Schools Heron Heights
Middle Schools Westglades
High Schools Marjory Stoneman Douglas
Others
Pets Allowed Yes
HOA Fee Include Common Area Maintenance,Recreation Facilities,Security,Trash
Senior Community No
Restrictions OK To Lease
Tax ID 474131071320
Security Features Security System Owned,Gated Community,Security Guard
Acceptable Financing Cash, Conventional, FHA, VA Loan
Listing Terms Cash, Conventional, FHA, VA Loan
Special Listing Condition Listed As-Is
Pets Allowed Yes
Virtual Tour https://app.infinityy.com/view/-cbbc05e16b1a4bb3a605618c2cfc3626?f=1

GET MORE INFORMATION
Realtor | License ID: SL3622041






