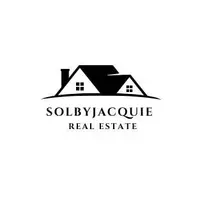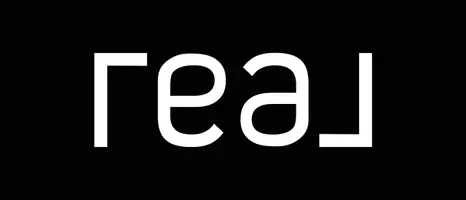Jacqueline Becerra
homesoldbyjacquie@gmail.com741 Ranch Rd Weston, FL 33326
5 Beds
6 Baths
5,179 SqFt
OPEN HOUSE
Sat Aug 02, 12:00pm - 2:00pm
UPDATED:
Key Details
Property Type Single Family Home
Sub Type Single Family Residence
Listing Status Active
Purchase Type For Sale
Square Footage 5,179 sqft
Price per Sqft $617
Subdivision Bonaventure
MLS Listing ID A11848858
Style Detached,Mediterranean,One Story
Bedrooms 5
Full Baths 5
Half Baths 1
Construction Status Resale
HOA Fees $500/ann
HOA Y/N Yes
Year Built 2007
Annual Tax Amount $37,765
Tax Year 2024
Lot Size 0.695 Acres
Property Sub-Type Single Family Residence
Property Description
Location
State FL
County Broward
Community Bonaventure
Area 3890
Direction 75 to Weston rd exit, make a right to Saddle Club Rd then left to Ranch rd and follow to the house.
Interior
Interior Features Breakfast Bar, Bidet, Built-in Features, Breakfast Area, Closet Cabinetry, Dining Area, Separate/Formal Dining Room, Dual Sinks, Fireplace, Jetted Tub, Main Level Primary, Pantry, Sitting Area in Primary, Split Bedrooms, Separate Shower, Walk-In Closet(s)
Heating Electric
Cooling Central Air, Ceiling Fan(s), Electric
Flooring Hardwood, Marble, Wood
Equipment Generator
Furnishings Negotiable
Fireplace Yes
Window Features Arched,Blinds,Impact Glass
Appliance Built-In Oven, Dryer, Dishwasher, Electric Range, Electric Water Heater, Disposal, Ice Maker, Microwave, Refrigerator, Self Cleaning Oven, Washer
Exterior
Exterior Feature Barbecue, Fence, Fruit Trees, Lighting, Outdoor Grill, Patio, Security/High Impact Doors
Parking Features Attached
Garage Spaces 3.0
Pool Cleaning System, Fenced, Free Form, Heated, Other, Pool Equipment, Pool, Community
Community Features Clubhouse, Other, Pool, Tennis Court(s)
View Garden, Pool
Roof Type Spanish Tile
Porch Patio
Garage Yes
Private Pool Yes
Building
Lot Description <1 Acre
Faces North
Story 1
Sewer Public Sewer
Water Public
Architectural Style Detached, Mediterranean, One Story
Structure Type Block
Construction Status Resale
Schools
Elementary Schools Indian Trace
Middle Schools Tequesta Trace
High Schools Western
Others
Senior Community No
Tax ID 504005020310
Security Features Smoke Detector(s)
Acceptable Financing Cash, Conventional
Listing Terms Cash, Conventional
Special Listing Condition Listed As-Is
Virtual Tour https://player.vimeo.com/video/1105455393?byline=0&title=0&owner=0&name=0&logos=0&profile=0&profilepicture=0&vimeologo=0&portrait=0
GET MORE INFORMATION
Realtor | License ID: SL3622041






