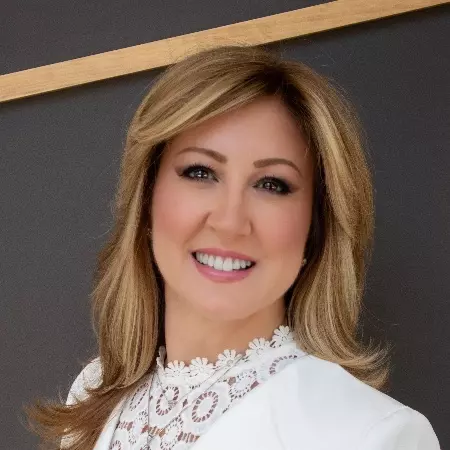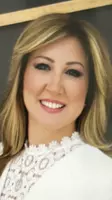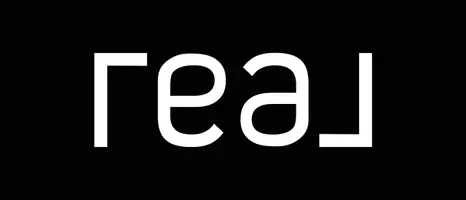$377,000
$375,000
0.5%For more information regarding the value of a property, please contact us for a free consultation.
7110 Centerbrook Other City - In The State Of Florida, FL 33809
4 Beds
2 Baths
2,034 SqFt
Key Details
Sold Price $377,000
Property Type Single Family Home
Sub Type Single Family Residence
Listing Status Sold
Purchase Type For Sale
Square Footage 2,034 sqft
Price per Sqft $185
Subdivision Country Oaks Of Lakeland
MLS Listing ID A11407292
Sold Date 08/02/23
Style One Story,Spanish/Mediterranean
Bedrooms 4
Full Baths 2
Construction Status Resale
HOA Fees $6/ann
HOA Y/N Yes
Year Built 1989
Annual Tax Amount $2,851
Tax Year 2022
Contingent Pending Inspections
Property Sub-Type Single Family Residence
Property Description
Large 4 bedrooms with 2 bath.2 car garage, a large utility in the backyard to make the perfect shop or office. Workshop with A/C unit.
Huge backyard and driveway, easy parking RV or boat This property has so much to offer for a big family, roof is architectural shingle only 7 years old.
same as central a. c, the water heater is even newer, kitchen appliances are SS, washer and dryer newer, sprinkler system, large fireplace,
huge rear screened lanai. All bedrooms have additional window' A/C units. This house has unlimited potential. It must be seen to be appreciated.
Location
State FL
County Other Florida County
Community Country Oaks Of Lakeland
Area 5940 Florida Other
Direction Driving Directions: From Old Polk City RD. turn onto O'Doniel Dr. then left on O'Doniel Loop W. then right on O’doniel Loop S then left Cemtefcrodke Dr. second house on the left
Interior
Interior Features Breakfast Bar, Bedroom on Main Level, Closet Cabinetry, Family/Dining Room, French Door(s)/Atrium Door(s), First Floor Entry, Fireplace, Living/Dining Room, Main Level Primary, Other, Pantry, Split Bedrooms, Workshop
Heating Central, Electric, Wall Furnace
Cooling Ceiling Fan(s), Other, Wall/Window Unit(s)
Flooring Ceramic Tile, Other, Vinyl
Fireplace Yes
Window Features Blinds
Appliance Dryer, Dishwasher, Electric Range, Electric Water Heater, Disposal, Microwave, Refrigerator, Self Cleaning Oven, Washer
Laundry Washer Hookup, Dryer Hookup
Exterior
Exterior Feature Barbecue, Enclosed Porch, Fence, Patio, Room For Pool
Parking Features Attached
Garage Spaces 2.0
Pool None
Community Features Other, See Remarks
Utilities Available Cable Available
View Garden, Other
Roof Type Shingle
Porch Patio, Porch, Screened
Garage Yes
Private Pool No
Building
Lot Description 1/4 to 1/2 Acre Lot, Sprinkler System
Faces East
Story 1
Sewer Septic Tank
Water Public
Architectural Style One Story, Spanish/Mediterranean
Structure Type Block
Construction Status Resale
Others
Pets Allowed No Pet Restrictions, Yes
Senior Community No
Tax ID 242717161100001140
Acceptable Financing Cash, Conventional
Listing Terms Cash, Conventional
Financing VA
Special Listing Condition Listed As-Is
Pets Allowed No Pet Restrictions, Yes
Read Less
Want to know what your home might be worth? Contact us for a FREE valuation!

Our team is ready to help you sell your home for the highest possible price ASAP
Bought with MAR NON MLS MEMBER







