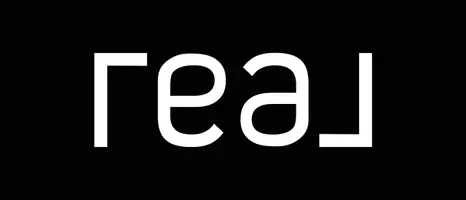$279,900
$279,900
For more information regarding the value of a property, please contact us for a free consultation.
2407 Waterside Dr #19d Lake Worth, FL 33461
2 Beds
3 Baths
1,328 SqFt
Key Details
Sold Price $279,900
Property Type Townhouse
Sub Type Townhouse
Listing Status Sold
Purchase Type For Sale
Square Footage 1,328 sqft
Price per Sqft $210
Subdivision Waterside Estates
MLS Listing ID A11685299
Sold Date 04/01/25
Bedrooms 2
Full Baths 2
Half Baths 1
Construction Status Resale
HOA Fees $302/mo
HOA Y/N Yes
Min Days of Lease 365
Leases Per Year 1
Year Built 1980
Annual Tax Amount $3,492
Tax Year 2023
Contingent No Contingencies
Property Sub-Type Townhouse
Property Description
Welcome to your new townhome in the city of Lake Worth! This beautiful property features 2 bedrooms, 2.5 bathrooms, and a convenient half bathroom downstairs for guests. The open floor plan allows for easy entertaining, while the modern kitchen is perfect for whipping up delicious meals. Step outside to enjoy the community pool, where you can relax and soak up the Florida sun. With its prime location near shopping, dining, and entertainment options, this townhome offers the perfect blend of convenience and comfort. Whether you're looking for a peaceful retreat or a place to host friends and family, this townhome has it all. Don't miss out on the opportunity to make this your new home sweet home in Lake Worth!
Location
State FL
County Palm Beach
Community Waterside Estates
Area 5660
Direction Take I-95 N to 10th Ave N in Lake Worth Beach. Take exit 64 from I-95 N 43 min (47.9 mi) Continue on 10th Ave N. Drive to N Waterside Dr
Interior
Interior Features Other, Upper Level Primary, Walk-In Closet(s)
Heating Central
Cooling Central Air
Flooring Carpet, Ceramic Tile, Other
Appliance Electric Range, Other
Exterior
Exterior Feature Courtyard, Fence, Other, Patio, Shed
Pool Association
Amenities Available Other, Pool
Waterfront Description Canal Front
View Y/N Yes
View Canal
Porch Patio
Garage No
Private Pool Yes
Building
Additional Building Shed(s)
Structure Type Other,Stucco
Construction Status Resale
Others
Pets Allowed No
HOA Fee Include Amenities,Common Areas,Pool(s)
Senior Community No
Tax ID 00434420160000194
Security Features Complex Fenced,Other,Phone Entry
Acceptable Financing Cash, Conventional
Listing Terms Cash, Conventional
Financing FHA
Pets Allowed No
Read Less
Want to know what your home might be worth? Contact us for a FREE valuation!

Our team is ready to help you sell your home for the highest possible price ASAP
Bought with Century 21 Stein Posner







